Creating a new place to work (at home)
It's time to dust off the spare bedroom and sort my desk out
As I write, I’m sitting at my dining table. I’ve written before about how it’s in a room of two halves – one of toy chaos, the other a more grown-up vibe. So my view is toys and, right now, a rogue shoe and a sippy cup which have found their way into the play space. As much as I like sitting here to write, Alexa playing Lo Fi Beats on Spotify, the door open a tad for fresh air and a cuppa on the go, I do crave having a dedicated place to work. One where the bottles that need washing aren’t in my peripheral vision or I can hear the washing machine beeping to tell me it’s done.
Pre Covid and when I was employed full time, like many, I went to an office five days a week. Then work from home was enforced and that marked the end of that. During that time, I began by working in the living room but quickly realised that what seemed comfy at first, was definitely not comfy for long. So I carved out some space in the spare bedroom and bought a proper desk and chair. I did the same in our next place (another rental) and again when we moved into our home now. But one maternity leave later, the spare bedroom has become what many do – the dumping ground. You know, that half-way-house where things go before they go into the loft or garage or simply because you don’t really know what to do with them.
I’ve been sorting this stuff out because I want to create a new place to work. And I have some ideas to mull over.
The spare room is the smallest bedroom in the house – about three by two metres. It has a rather chunky built-in wardrobe along one wall which was already there when we moved in (prime dumping ground spot), which does impede the layout options somewhat, especially when since there’s a double bed in there for when friends and family visit, too. Decor-wise, it’s in need of a lick of paint – one wall is currently a duck egg shade and the others white, but with the remnants of child stickers dotted around from whoever inhabited it before. The radiator is painted in the same duck egg (don’t ask) and there’s an inoffensive beige carpet.
The design quandary is whether to create a built-in style home office using the wardrobe to better effect, or to go freestanding with a desk and chair. I have to say, right now, I am leaning towards the built-in solution, but it needs some careful thought on whether it is actually feasible.
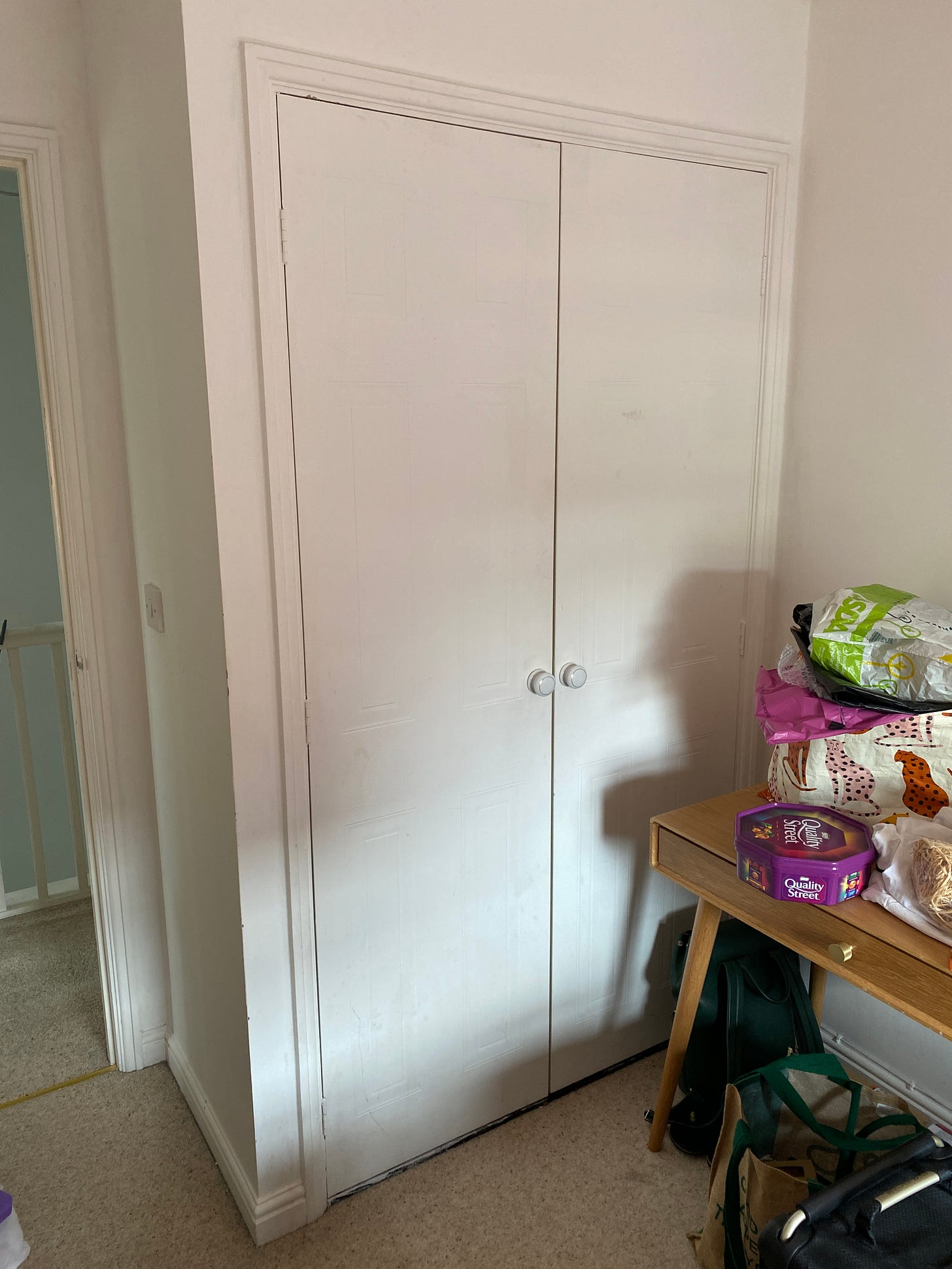
Ideas for a built-in home office
Of course, I’ve been down multiple Pinterest holes already in my quest for ideas for my potential built-in home office design. I’ve seen many lovely spaces cleverly created in cupboards or dressers, in alcoves, under the stairs and the like, both on Pinterest and Instagram, but also in magazines and in my inbox from brands who have quite rightly jumped on the home working trend.
But here’s the thing, or rather, things. The cupboard in question measures 130x60cm, has four shelves (which granted can easily be removed or rearranged), the doors are around the size of a standard room door (if you know what I mean) and open outwards, and there’s a piece of wood along to floor which I’m already thinking would be an annoying obstacle for a chair.
The more handy one of us in the house, my boyfriend, has suggested we utilise the existing doors (which sings to my re-use, re-love tendencies) and create a bi-folding opening instead. The idea is to use strong hinges and brackets to attach the two doors together – first removing them from their current position – and re-hanging them to slide to one side. I love this idea as it would mean I wouldn’t be sitting at the desk within the cupboard with two open doors either side (which I think could feel a bit too enclosed, no?). The doors, in theory, would slide against the wall and then simply slide back across to hide my (ahem) extremely ‘tidy’ workspace when I’m OOO. The strip of wood along the floor would have to stay, so would be something I’d have to learn to live with.
This built-in scenario would mean removing most of the shelves and repositioning one at desk height, leaving enough space for a chair and my legs to tuck under. I’d keep a couple of the high-level shelves for storage and then add some desktop pots and drawers for odds and ends.
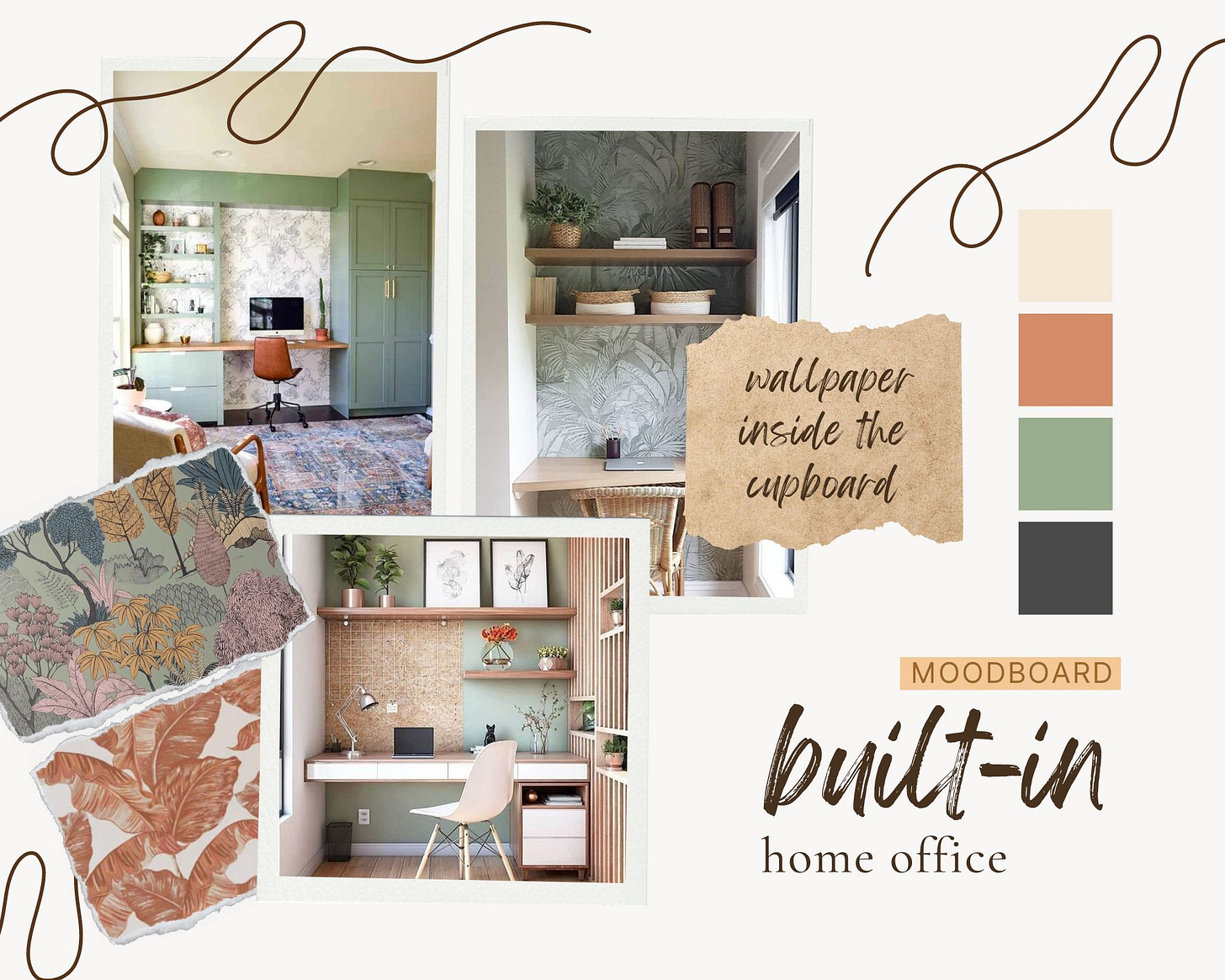
I like the idea of a corkboard backdrop to the desk so I can pin ideas, notes and deadline reminders, and I also feel like a colourful wallpaper with a cheery print wouldn’t go amiss. There’s something nice about a surprise of bold pattern or colour behind the doors of a built-in design, especially as the rest of the room is to be painted in a warm off white called Tahitian Vanilla.
For lighting, a combination of a table lamp and some sort of spotlight or strip light solution would give enough illumination, I reckon. I keep seeing a rather nice-looking magnetic style from Amazon on my social feeds which might be just the ticket here, come to think of it.
Ideas for a freestanding home office
So this is the style of home office I have always had. A freestanding desk, chair, drawers and wall-mounted pin boards. It’s all you need, really.
In fact, I have these things setup in the spare room already (although, admittedly covered in everything but work-related stuff…read: crap). As it’s a small room, the desk is next to the guest bed and then next to that is the fitted wardrobe. So while the desk can double as a bedside table (it’s actually a dressing table) when people stay over, it hinders the use of the wardrobe somewhat as only one of the doors can open with the desk there. So, not the most practical.
Moving the freestanding home office design to the opposite wall would help, but would mean meandering around the desk and chair when entering the room, as it’s next to the door.
Layout difficulties aside, I do like the flexibility of freestanding furniture, particularly when a room works hard as a multi-functional space.
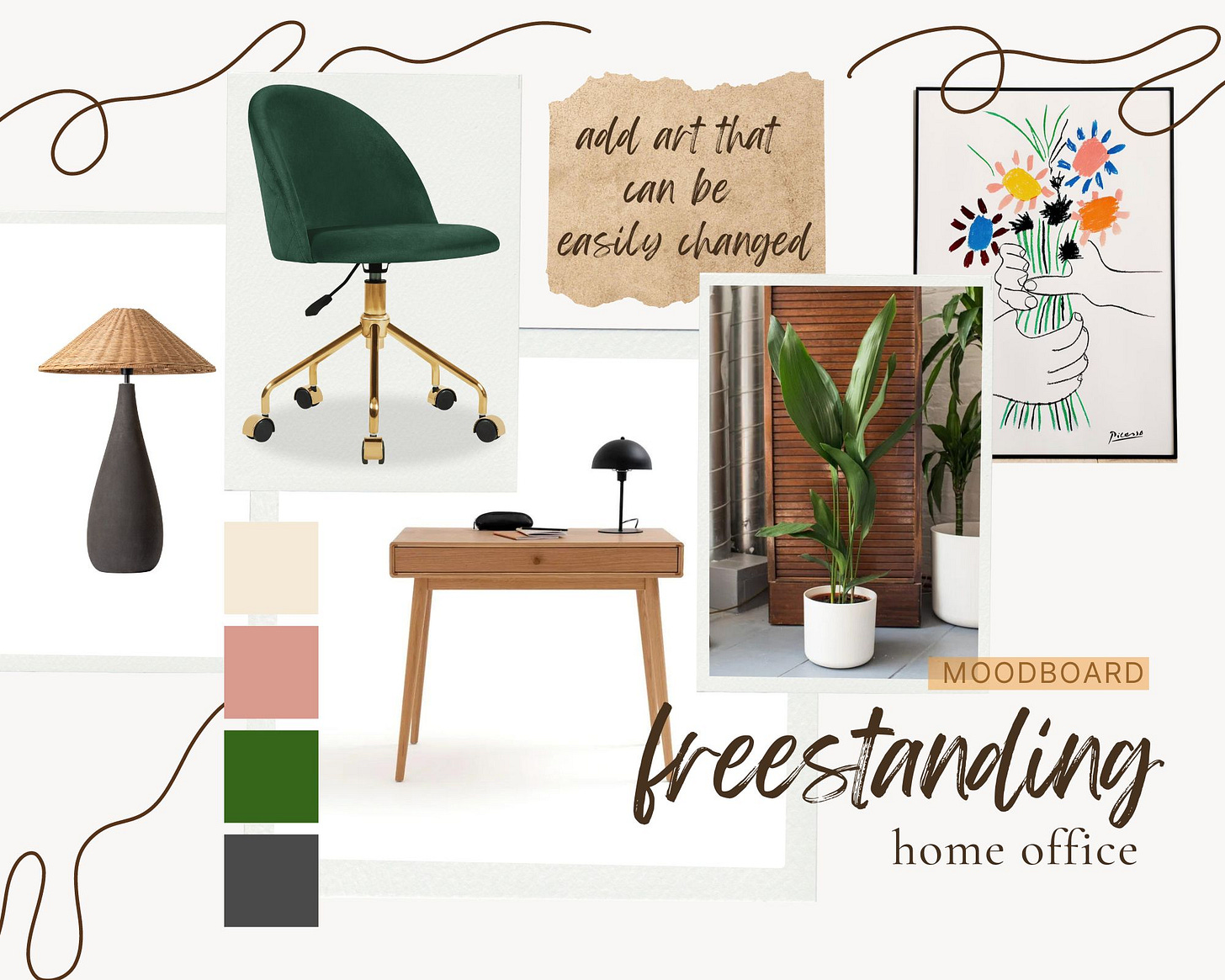
In terms of the look, the desk has a Mid-century vibe, so I’m inclined to lean into this and since the walls are neutral, I could add some colour or interest with the chair, lamp and artwork on the walls. Storage-wise, there’s a drawer in the desk but I would need to use the wardrobe for bulkier items such as magazines, box files and notebooks (of which, stationery lovers unite, I have quite a stash!).
So there you have it. Two options, lots to think about. Obviously the built-in idea is the more labour intensive route to take but would free up floor space and potentially improve the function of the room both as a home office and guest bedroom. The freestanding option is simpler, much quicker to achieve and more cost effective, but arguably more dull (and maybe even a bit meh).
Either way, I am looking forward to returning to a dedicated workspace. The only downside of relocating from the dining area is it’s more of a walk to the kettle. You win some, you lose some. I’m mulling the designs over (with a cuppa). What do you think?



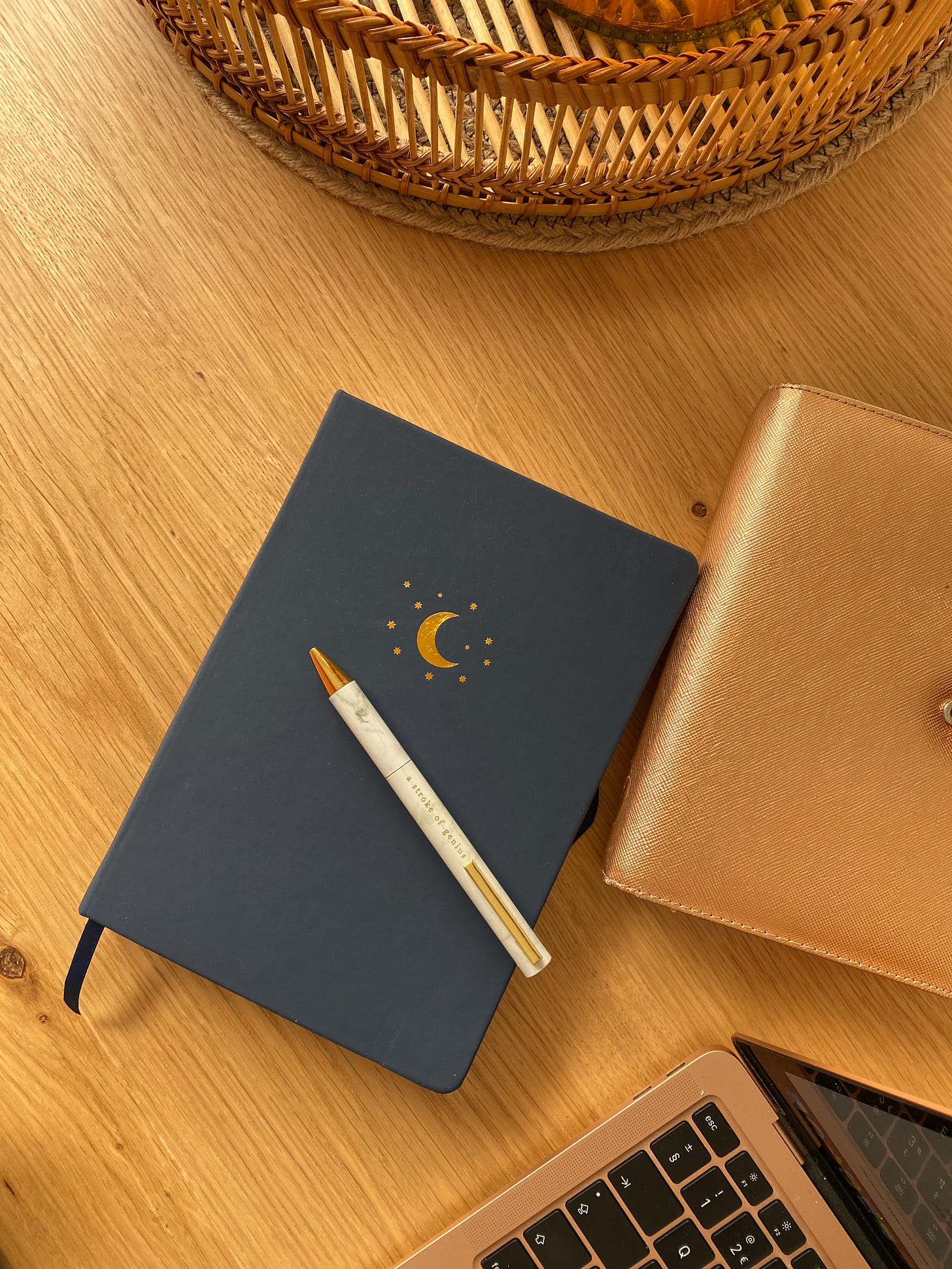
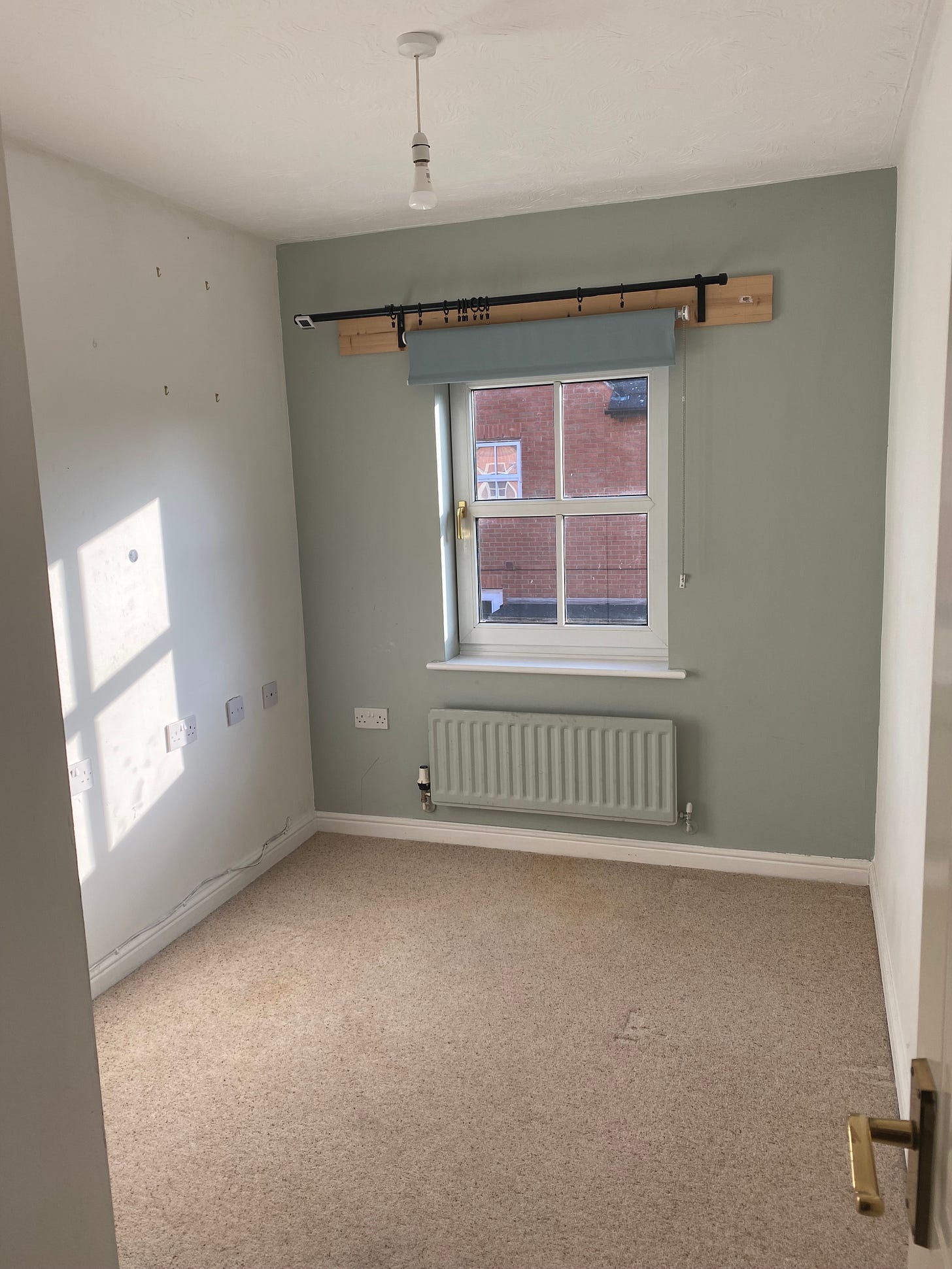
Depending on what the doors of wardrobe are made of, you can do by fold doors with out the need for bottom rail, Hafele do few options?